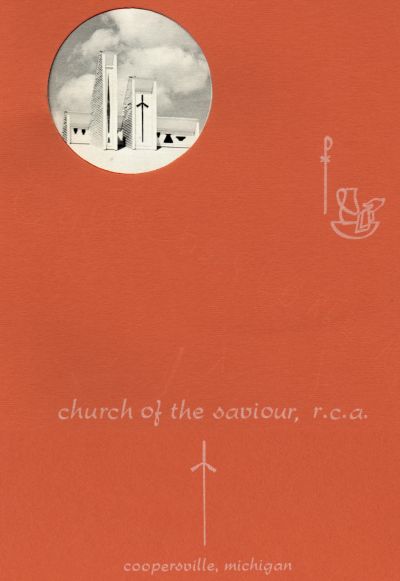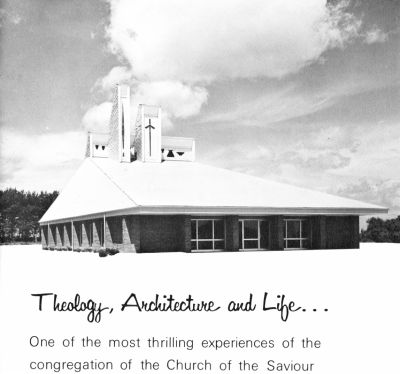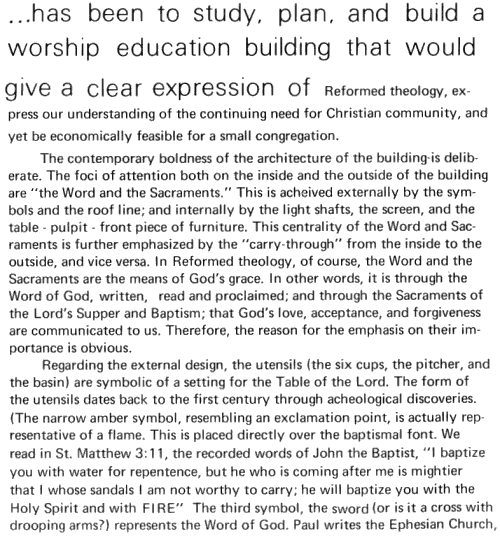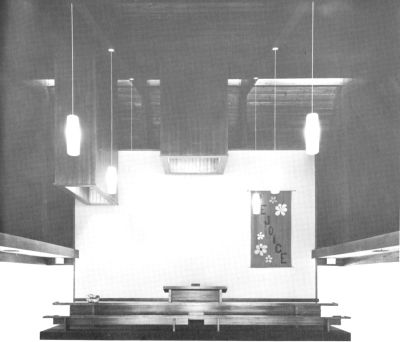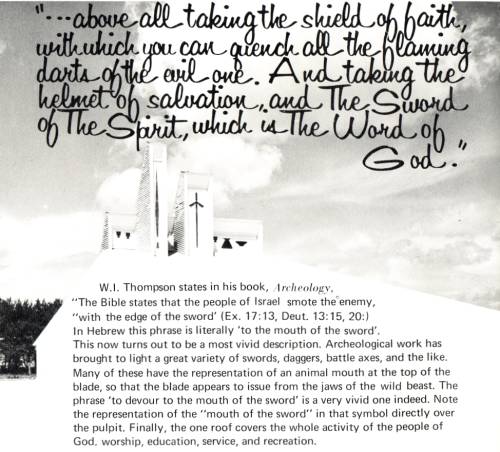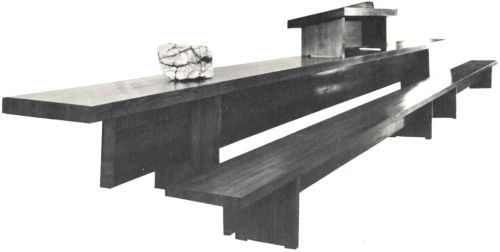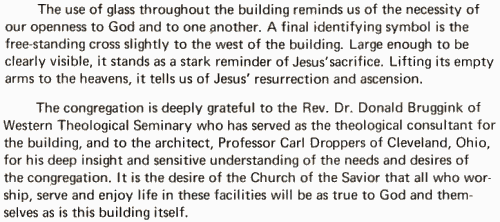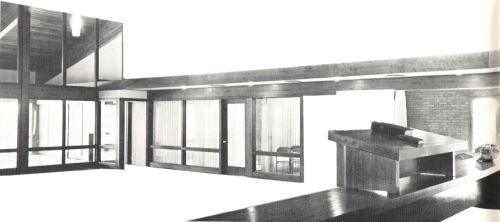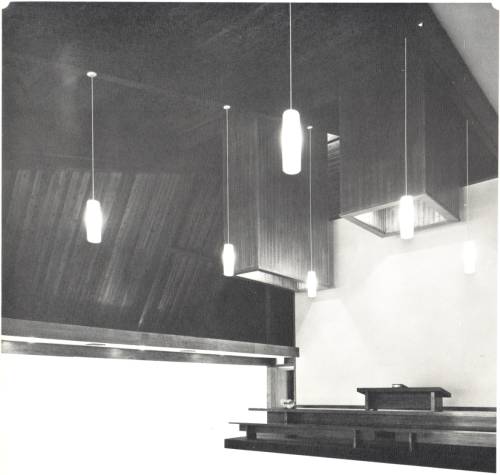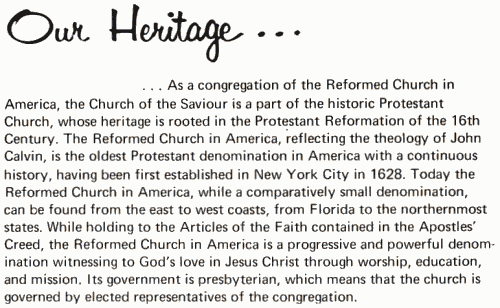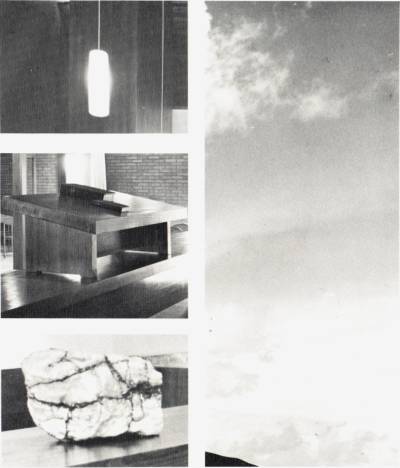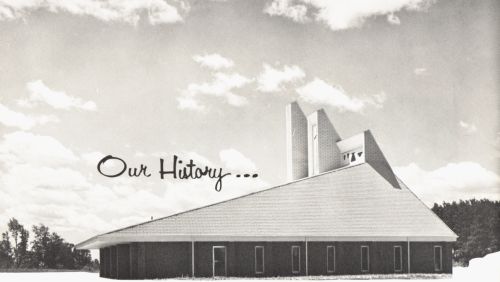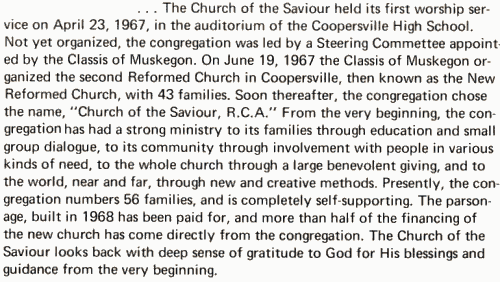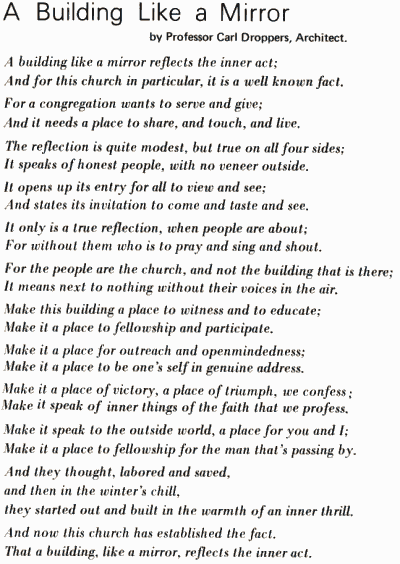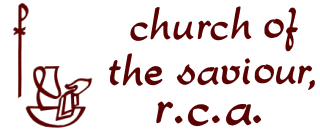Facilities
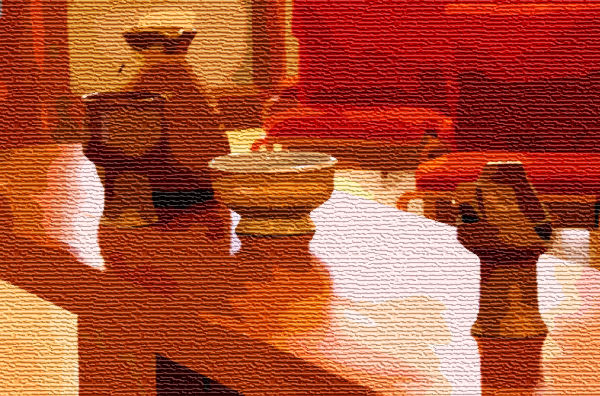
The original structure was completed in 1970. With rapid growth, an additional space was added later in the decade. The entire facility is on one level and easy for people of all ages and abilities to move through.
The Sanctuary features moveable seating, offering different seating structures for worship. Another prominent aspect of the Sanctuary is the Communion table. Communion is celebrated monthly and takes place around the table. Each seating can hold about 36 people.
A hearing aid LOOP system has been installed in the sanctuary. Information sheets are available on the table in the narthex, or visit www.americanloops.com, or talk to your audiologist for details.
The remainder of the facility houses the offices for the secretary, pastor and Coopersville Cares director. There are several rooms for meetings and education. The center of the southern portion of the facility is a multi-purpose space.
Theology, Architecture and Life
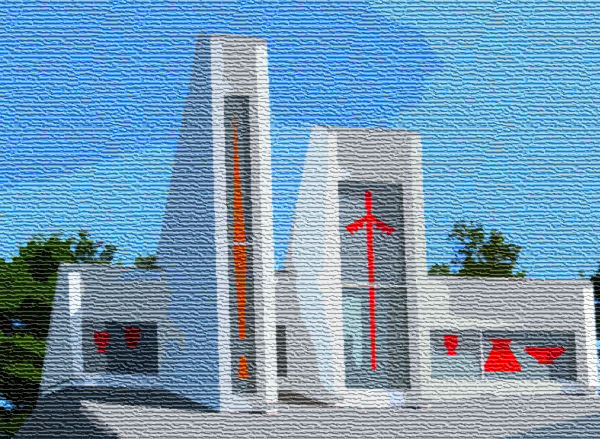
This booklet was printed for the September 11, 1970 dedication of the new church building for Church of the Saviour. Prior to this, the church had been meeting in the Coopersville High School Auditorium.
The booklet explains the theology and symbolism behind the design of the building, from the symbols found on the steeples, to the furnishings inside the sanctuary, to the architecture of the building itself.
The building met all the needs of the three-and-a-half year old congregation. It housed not only the main worship sanctuary, but also classrooms, offices, and kitchen. In 1979 the Center for Education and Community Life was added on to the south of the existing building to accomodate the new needs of the rapidly growing congregation. It included a gymnasium, nursery, larger kitchen and offices, and more classrooms. The old classrooms and kitchen were opened up into the sanctuary to provide more space for worship.
